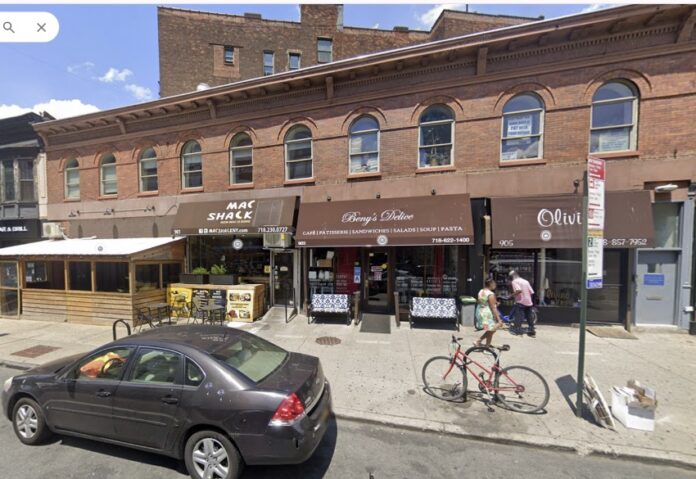According to YIMBY, applications have been submitted for the transformation of a two-story commercial building into a four-story mixed-use facility at 899 Fulton Street in Clinton Hill. Positioned between Vanderbilt Avenue and Clinton Avenue. The building in its current state encompasses multiple addresses, stretching to the corner of Clinton Ave., with multiple businesses on the ground floor. It is not completely clear if all of the addresses will be included in this development, but it looks like they would be included. We will look deeper into it and report back as soon as we find out.
The planned development, rising to a height of 57 feet, will encompass a total of 11,075 square feet. Of this, 8,912 square feet will be allocated for residential use and 2,163 square feet will be reserved for commercial purposes. The building is set to feature 13 residential units, which are expected to be rentals, given their average size of 685 square feet each. This steel-structured building will also include a penthouse and a 30-foot-long side yard.
Subscribe to ClintonHill.com for updates on development, housing, politics, dining, entertainment, community issues and more.



