Clinton Hill has magnificent historic mansions; here is one that is one-of-a-kind and elegant inside and out. This 22 ft wide landmarked corner-property with a MODERN PARKING GARAGE was built in 1901. Designed by architect Montrose W. Morris in 1889, this three-story round tower with a conical roof is reminiscent of a romantic castle and is part of a trio of exceptional American Romanesque Revival style rows in Brooklyn.
Spacious and versatile with 7 bedrooms, 3 full bathrooms, 2 kitchens, a deck, a courtyard and a 357 sq. foot modern garage, the TWO-FAMILY MANSION is currently configured as a six-bedroom triplex over a one bedroom apartment. The front rooms, starting from the parlor floor and extending up to the third floor, exhibit elegance with the curved wall design that leads to a captivating dome-likeceiling on the highest level.
The architectural elements and preserved original features make this property a true gem. The combination of built-in bookshelves, pocket doors, wood coffered ceilings, 8 wood-burning fireplaces, stained glass windows, a skylight, carved wood craftsmanship throughout and parquet floors adds exceptional character and grandeur to the interior spaces. This magnificent home has served as a filming location for scenes in several movies and TV shows including “The Royal Tenenbaums” and “Brown Sugar.”
Additionally, the garden floor apartment features a courtyard. The large garage is an amazing bonus for any Brooklyn home.
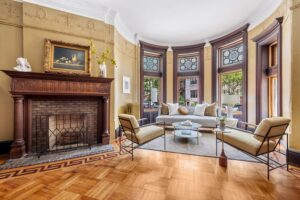
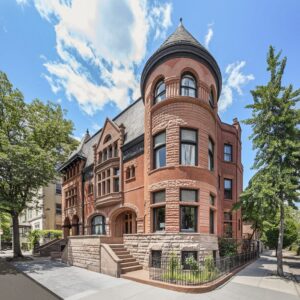
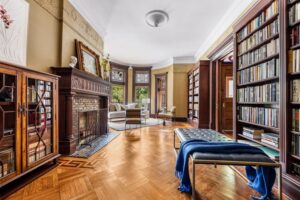
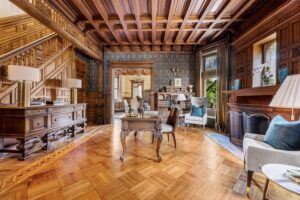

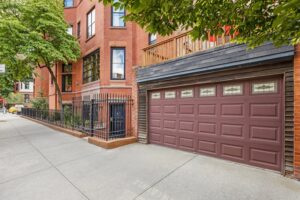
Subscribe to ClintonHill.com for information on development, housing, politics, community events, features on restaurants and more.




Shall we exchange links? My website https://zetds.seychellesyoga.com/jml
Content for your website https://zetds.seychellesyoga.com/info
Can provide a link mass to your website https://zetds.seychellesyoga.com/info
Your site’s position in the search results https://zetds.seychellesyoga.com/info
Free analysis of your website https://zetds.seychellesyoga.com/info
Content for your website https://zetds.seychellesyoga.com/info
Web Development Wizards https://zetds.seychellesyoga.com/info
Can provide a link mass to your website https://zetds.seychellesyoga.com/info
Your site’s position in the search results https://zetds.seychellesyoga.com/info
Free analysis of your website https://zetds.seychellesyoga.com/info
SEO Optimizers Team https://zetds.seychellesyoga.com/info
I offer mutually beneficial cooperation https://zetds.seychellesyoga.com/info
Cool website. There is a suggestion https://zetds.seychellesyoga.com/info
I really liked your site. Do you mind https://zetds.seychellesyoga.com/info
Here’s what I can offer for the near future https://zetds.seychellesyoga.com/info
You will definitely like it https://zetds.seychellesyoga.com/info
Content for your website https://ztd.bardou.online/adm
Web Development Wizards https://ztd.bardou.online/adm
Can provide a link mass to your website https://ztd.bardou.online/adm
Your site’s position in the search results https://ztd.bardou.online/adm
Your site’s position in the search results https://ztd.bardou.online/adm
Free analysis of your website https://ztd.bardou.online/adm
SEO Optimizers Team https://ztd.bardou.online/adm
I offer mutually beneficial cooperation https://ztd.bardou.online/adm
Cool website. There is a suggestion https://ztd.bardou.online/adm
I really liked your site. Do you mind https://ztd.bardou.online/adm
Here’s what I can offer for the near future https://ztd.bardou.online/adm
Content for your website https://ztd.bardou.online/adm
Web Development Wizards https://ztd.bardou.online/adm
Can provide a link mass to your website https://ztd.bardou.online/adm
Your site’s position in the search results https://ztd.bardou.online/adm
Free analysis of your website https://ztd.bardou.online/adm
SEO Optimizers Team https://ztd.bardou.online/adm
I offer mutually beneficial cooperation https://ztd.bardou.online/adm
Cool website. There is a suggestion https://ztd.bardou.online/adm
Content for your website http://myngirls.online/
Web Development Wizards http://myngirls.online/
Can provide a link mass to your website http://myngirls.online/
Your site’s position in the search results http://myngirls.online/
Free analysis of your website http://myngirls.online/
SEO Optimizers Team http://myngirls.online/
I offer mutually beneficial cooperation http://myngirls.online/
Content for your website http://fertus.shop/info/
Web Development Wizards http://fertus.shop/info/
Can provide a link mass to your website http://fertus.shop/info/
Your site’s position in the search results http://fertus.shop/info/
Free analysis of your website http://fertus.shop/info/
SEO Optimizers Team http://fertus.shop/info/
I offer mutually beneficial cooperation http://fertus.shop/info/
Cool website. There is a suggestion http://fertus.shop/info/
I really liked your site. Do you mind http://fertus.shop/info/
Here’s what I can offer for the near future http://fertus.shop/info/
You will definitely like it http://fertus.shop/info/
The best prices from the best providers http://fertus.shop/info/
Additional earnings on your website http://fertus.shop/info/
Analytics of your website http://fertus.shop/info/
I would like to post an article http://fertus.shop/info/
How to contact the administrator on this issue http://fertus.shop/info/
Shall we exchange links? My website http://fertus.shop/info/
We offer cooperation on SEO optimization http://fertus.shop/info/
Content for your website http://fertus.shop/info/
Web Development Wizards http://fertus.shop/info/
Your site’s position in the search results http://fertus.shop/info/
Content for your website http://fertus.shop/info/
Content for your website http://fertus.shop/info/
Can provide a link mass to your website http://fertus.shop/info/
Your site’s position in the search results http://fertus.shop/info/
SEO Optimizers Team http://fertus.shop/info/
YxVslqbvPozAwcLK
curbJWCVGzjD
FBSuZtCLNkqAUo